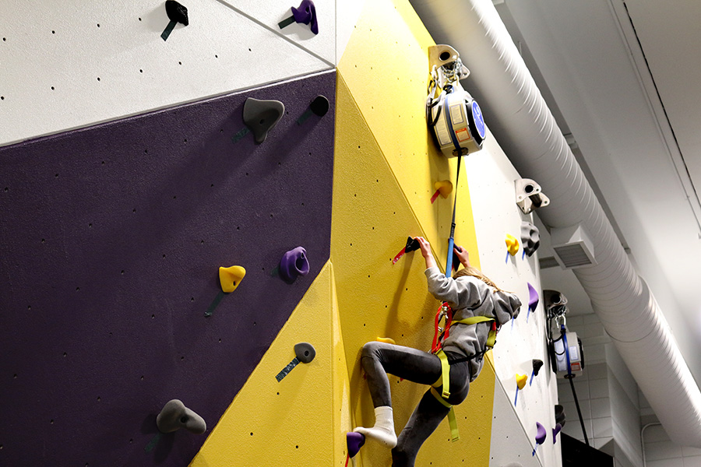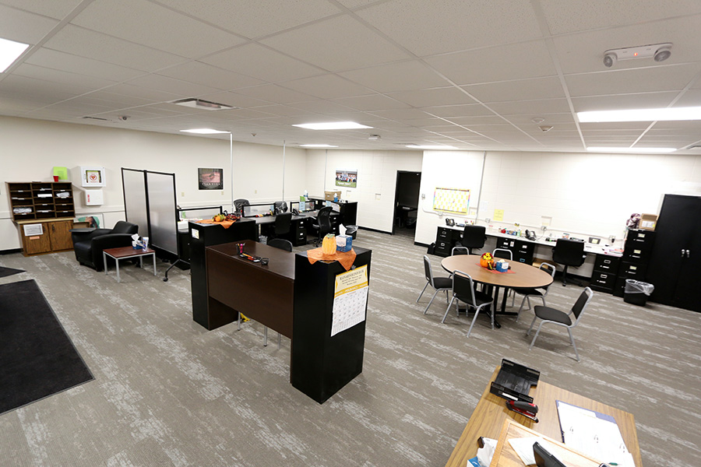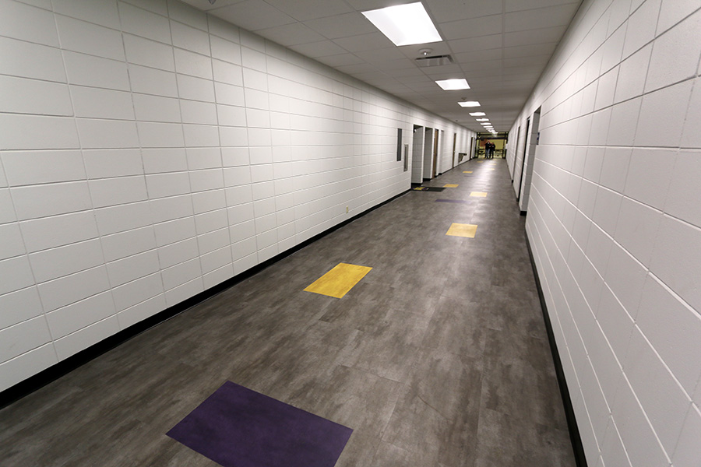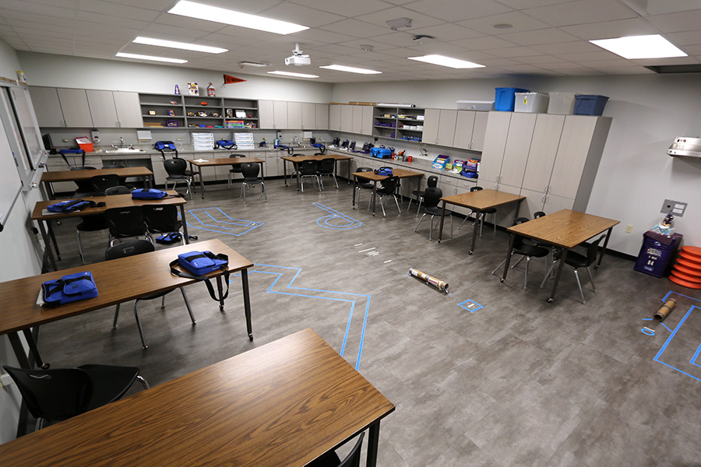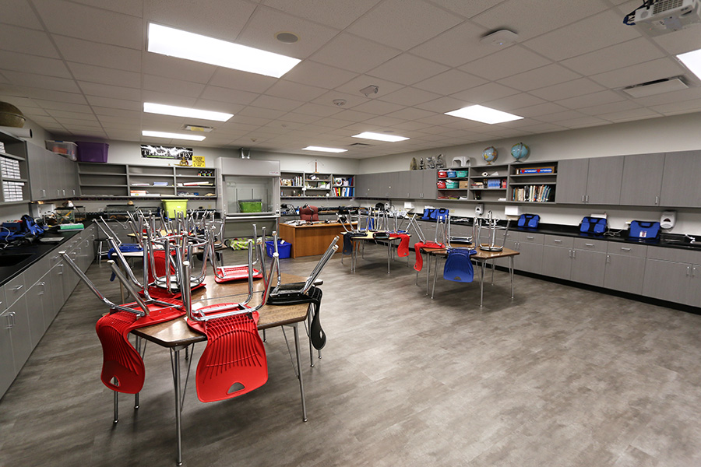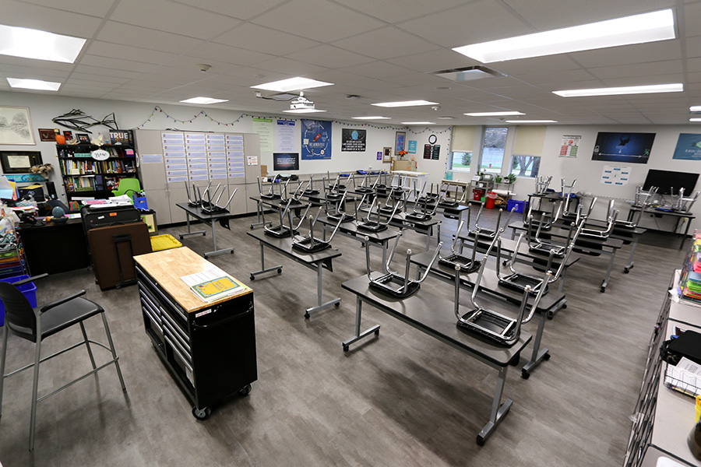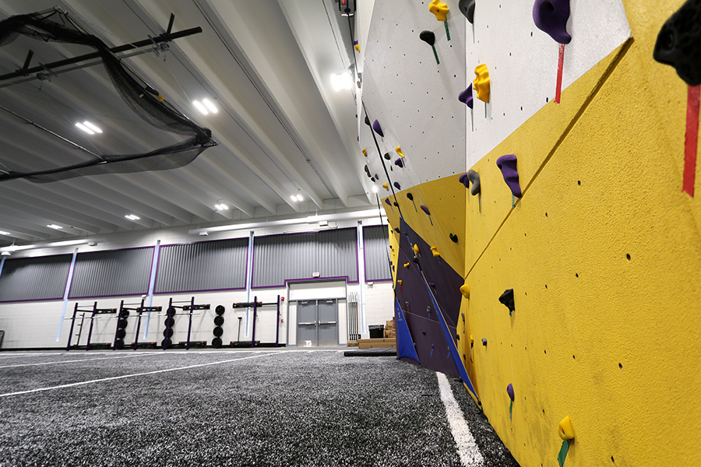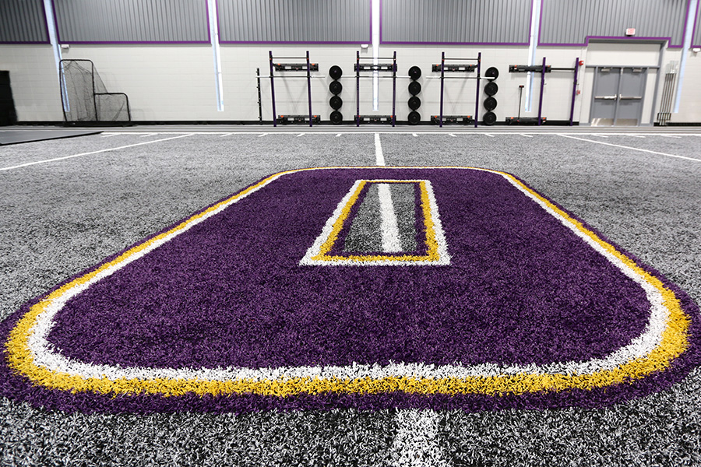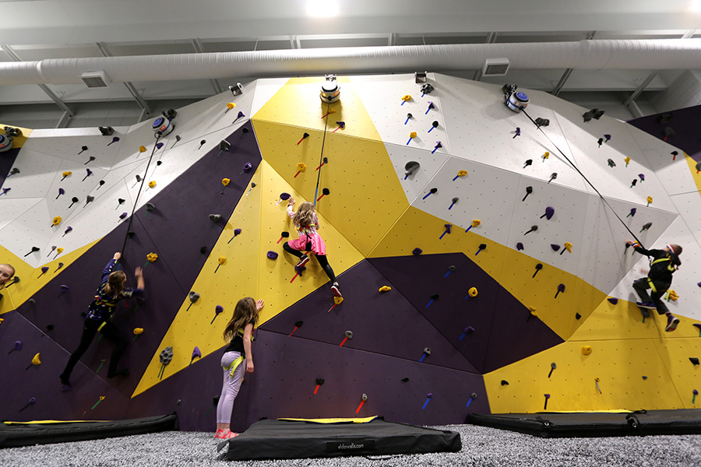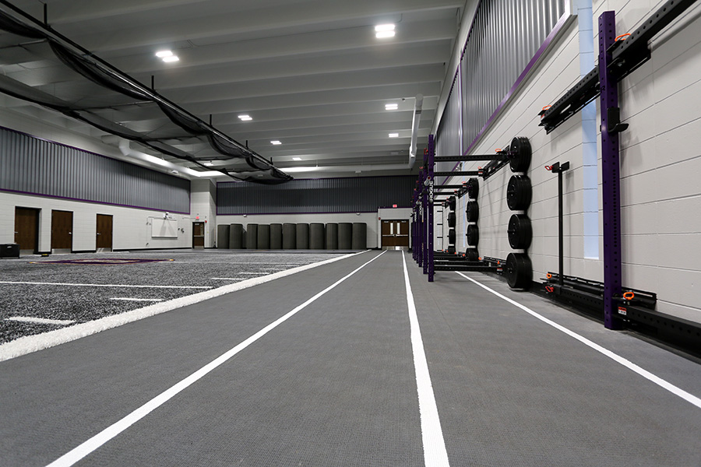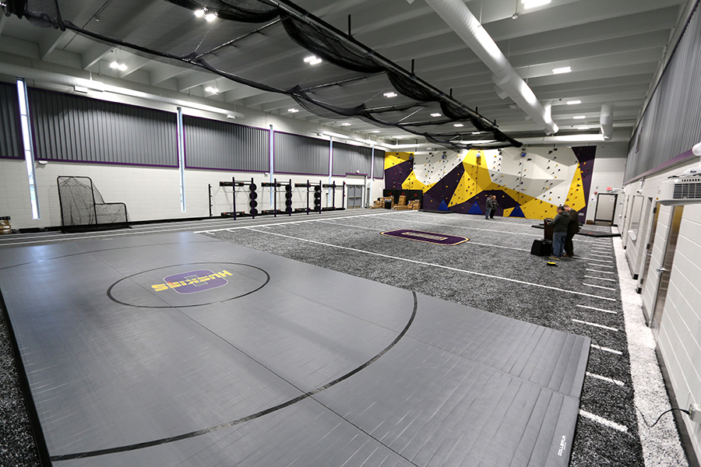OELWEIN MIDDLE SCHOOL – RENO. & ADAPTIVE REUSE
Oelwein, IA
Nearly 50 years after our firm designed the original Oelwein middle school, we worked with the school to re-purpose the aging pool. The new Church Williams Athletic Performance Center is a simple yet creative solution for the space. The pool, now filled in and covered with artificial turf, acts as a practice area for football, track, wrestling, and many other physical education activities. In addition to the performance center 7 classrooms, AEA offices, corridors, and storage areas received full renovations. Included in these spaces are new finishes, casework, lighting, and flex space for large or small group work.
Project Challenges: One challenge that arose during design was that the school had a need for a pair of locker rooms but was unsure how much they were willing to spend on this expensive area of renovations. This area was identified as an alternate bid, but when the need arose after the bids were received to renovate this space into an area AEA office, Atura was able to quickly revise the design and make it happen. There were no significant budget discrepancies.
Project Type: Renovation
Project Size: 18,152 s.f.
Project Manager: Reed Wessman
Begin Date: May 2018
End Date: Oct 2018

