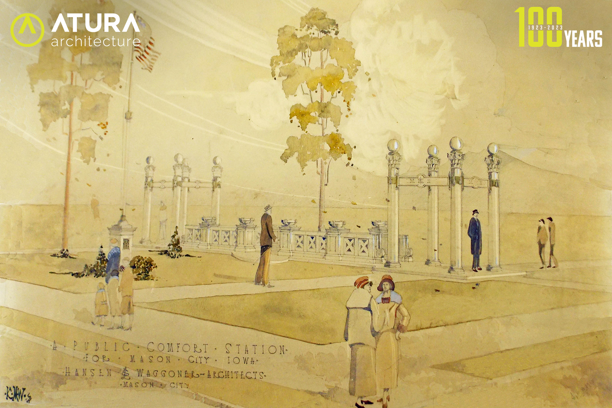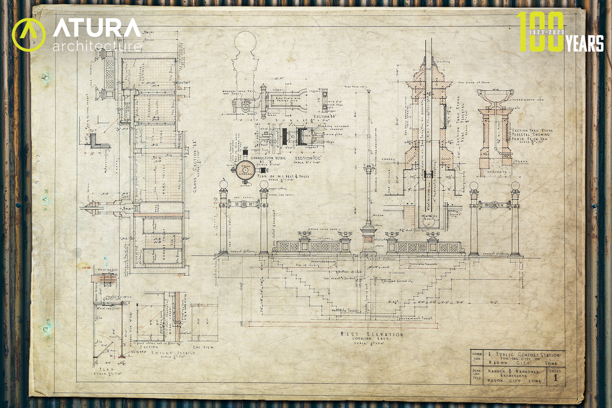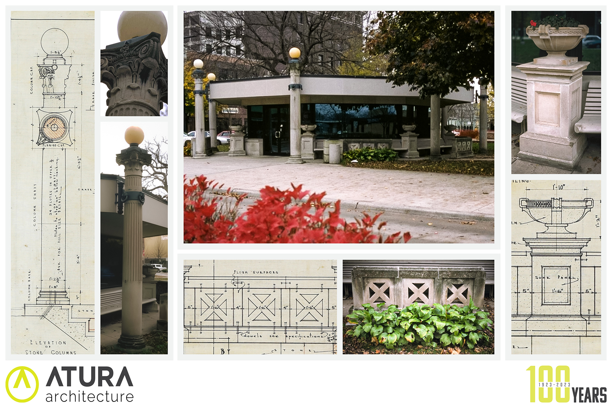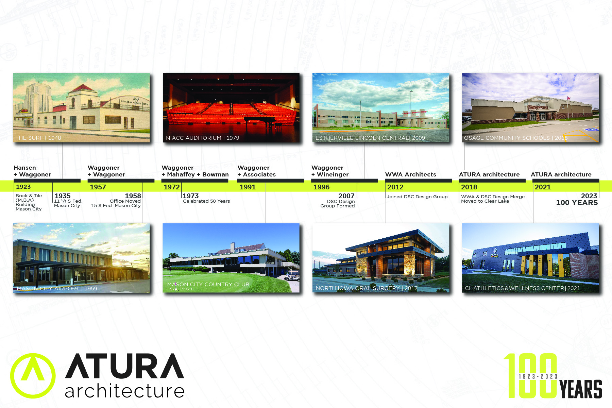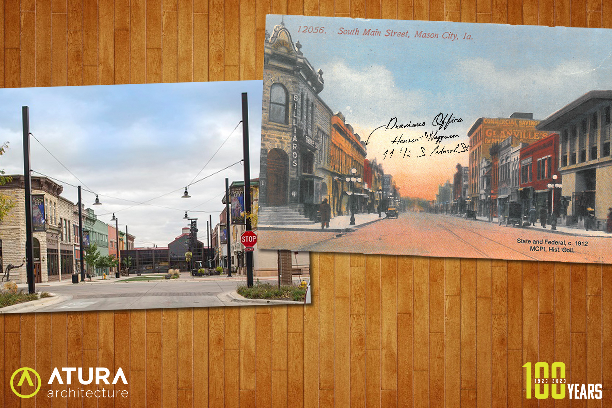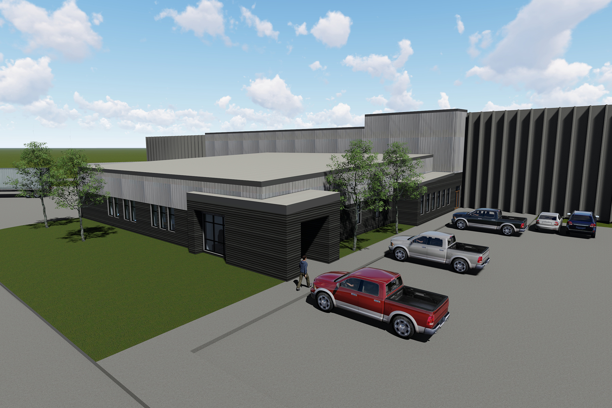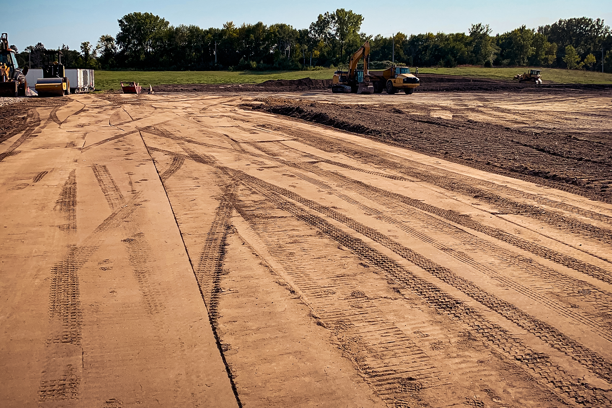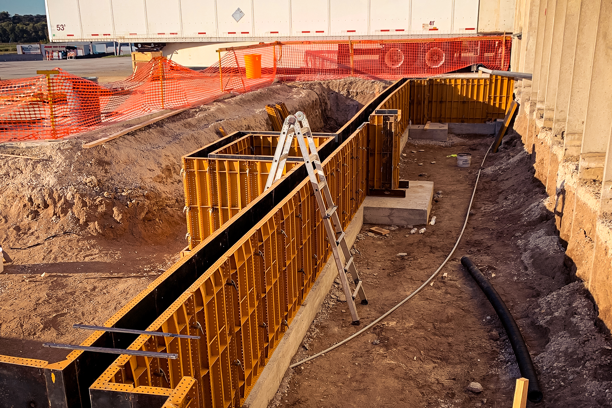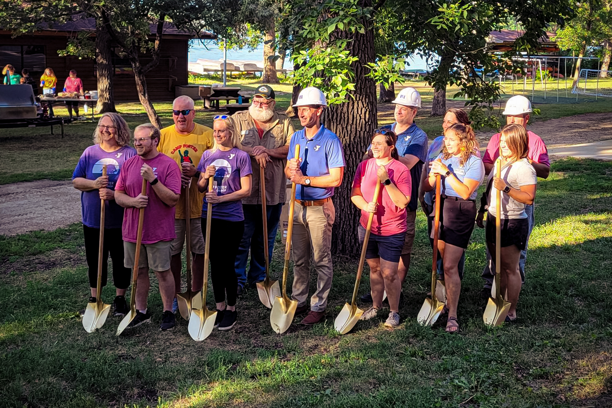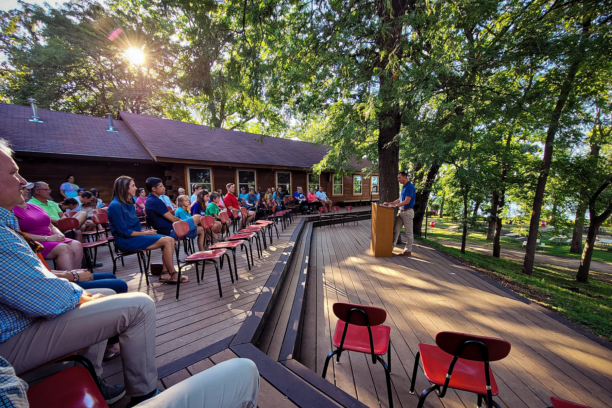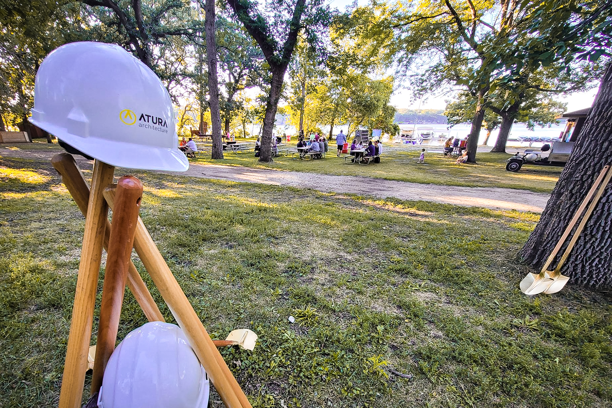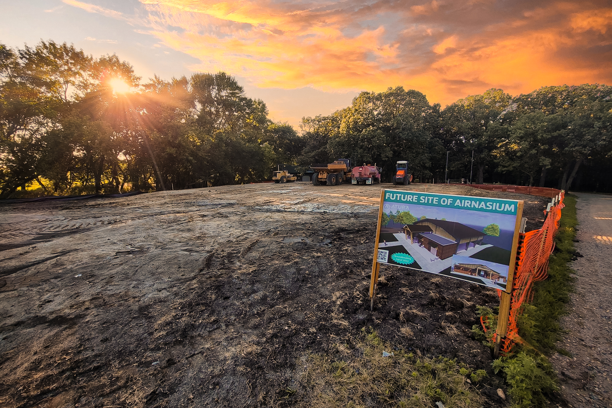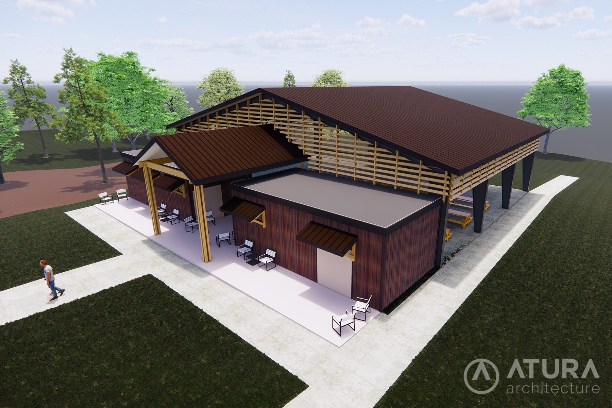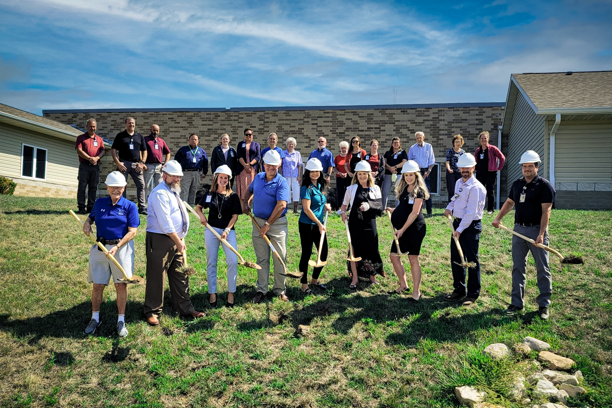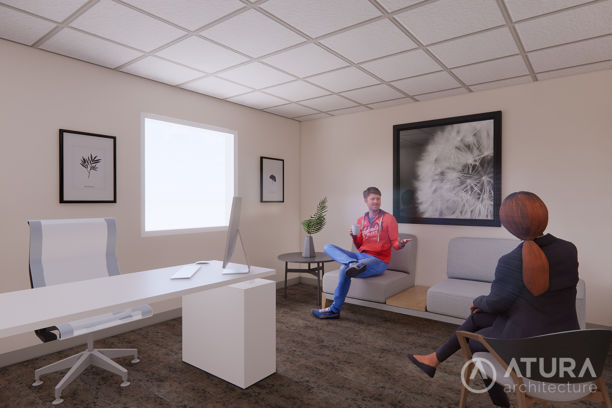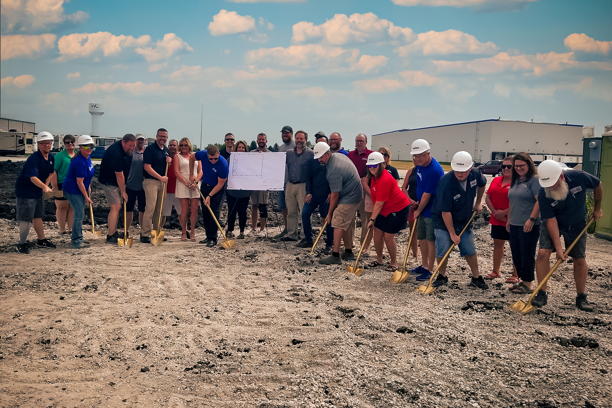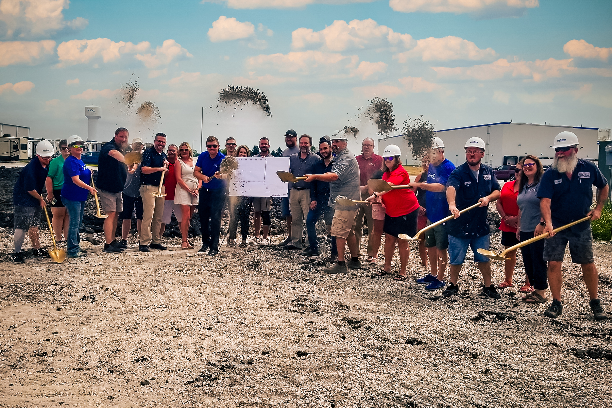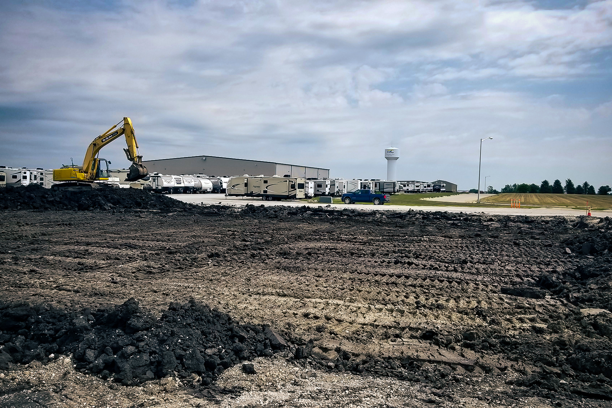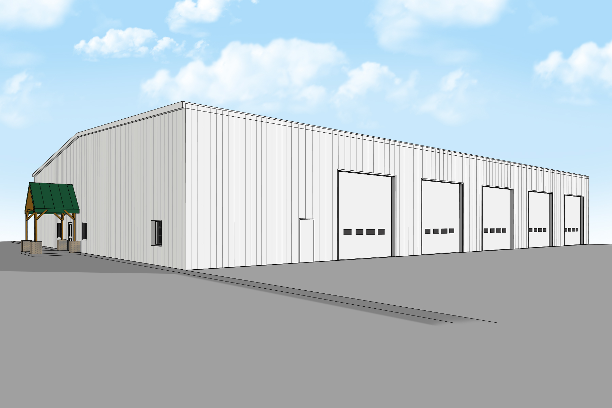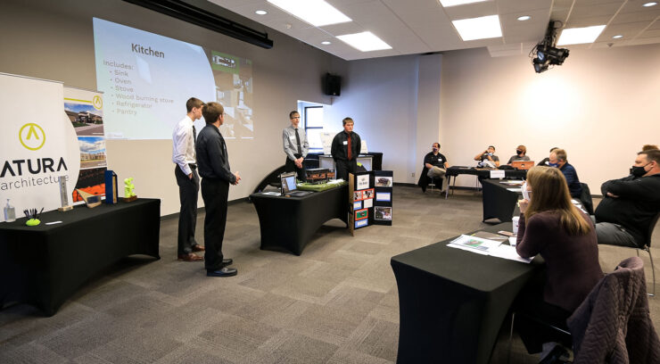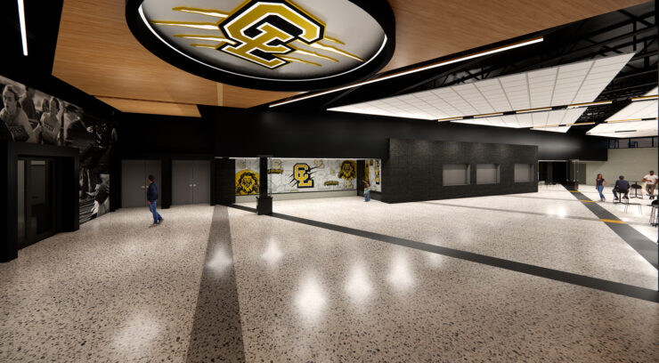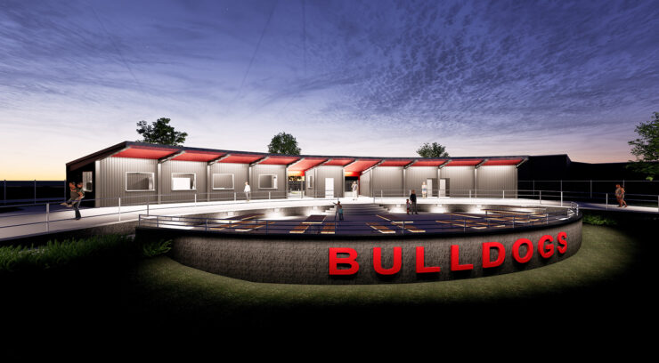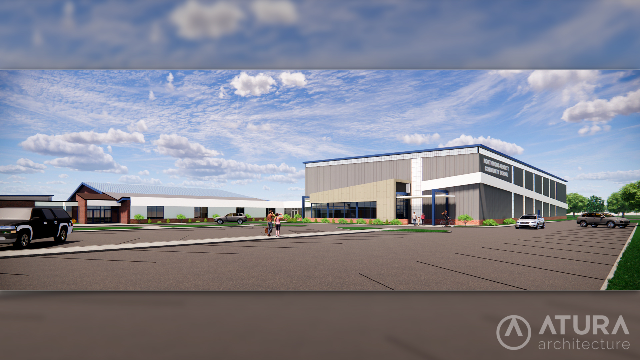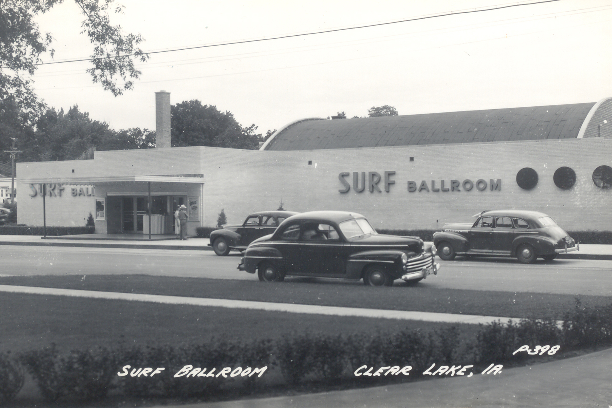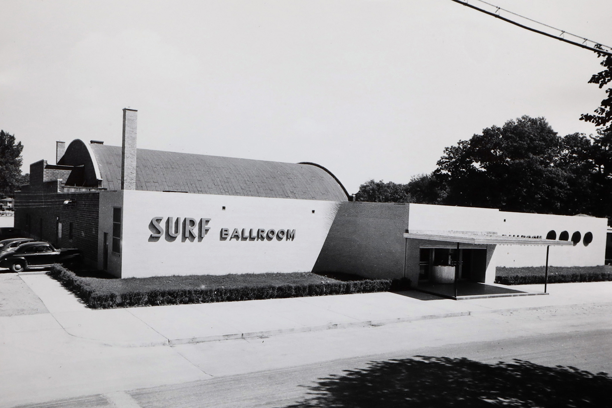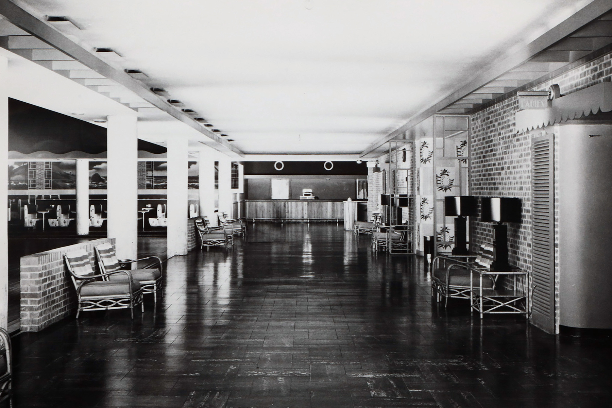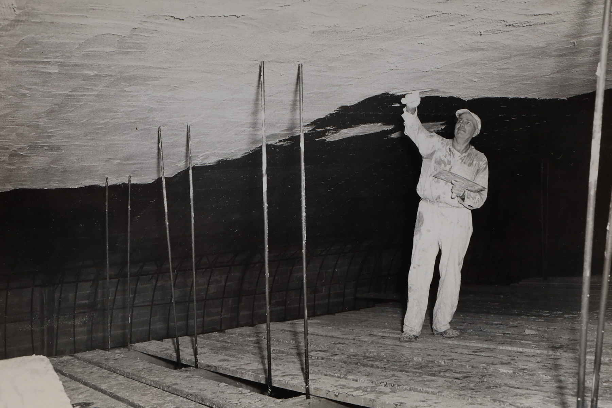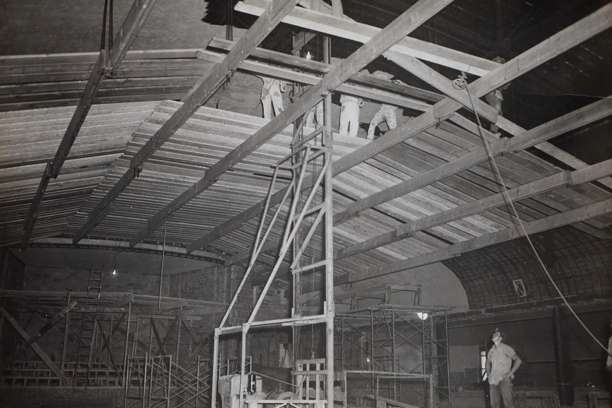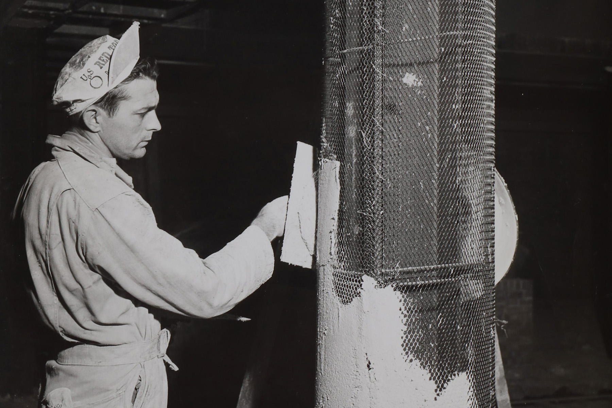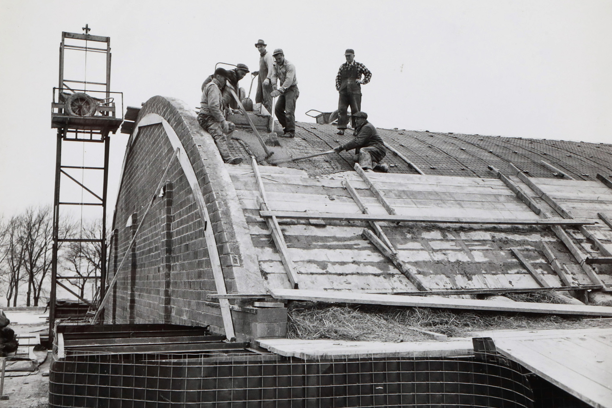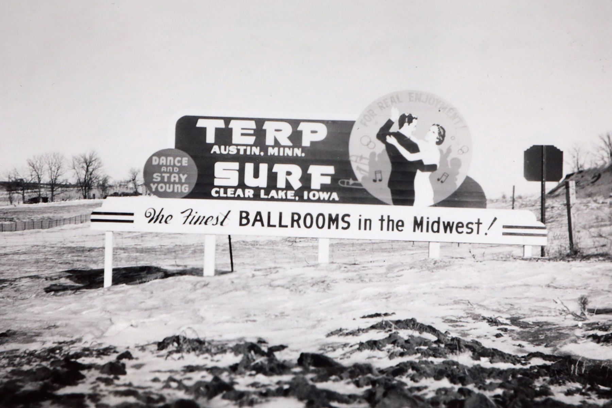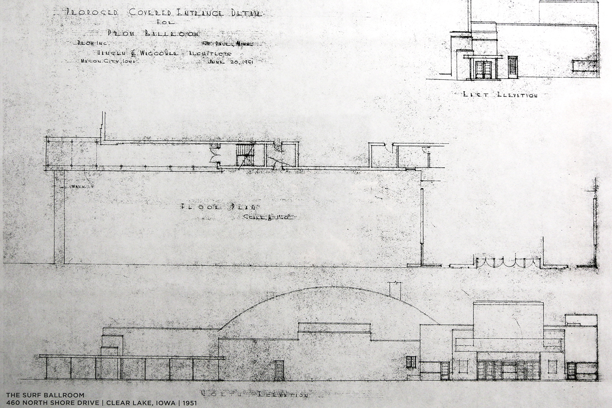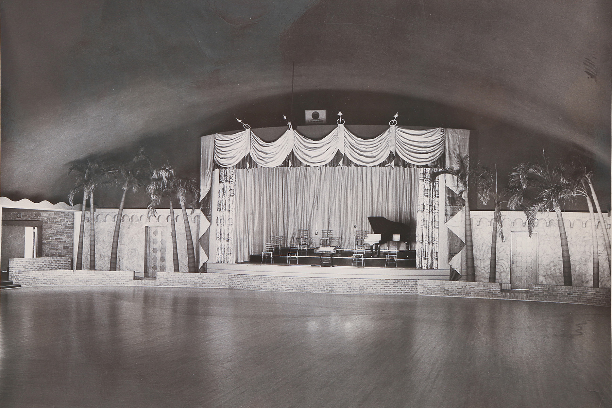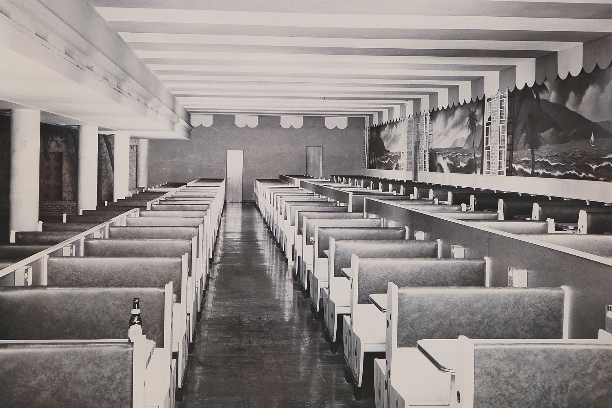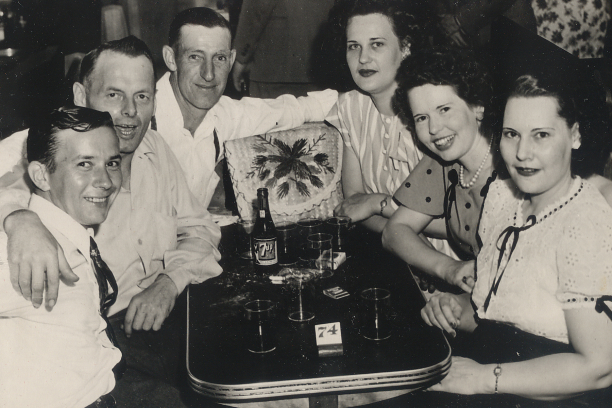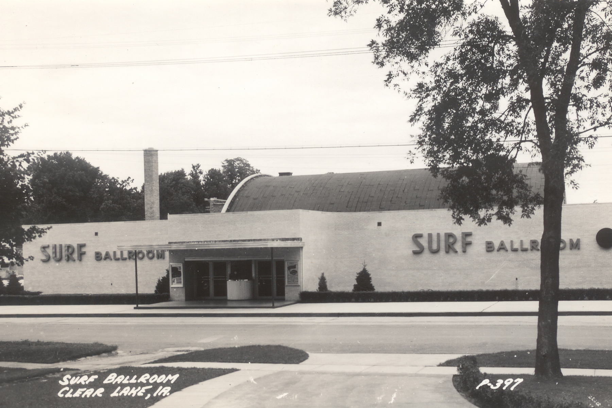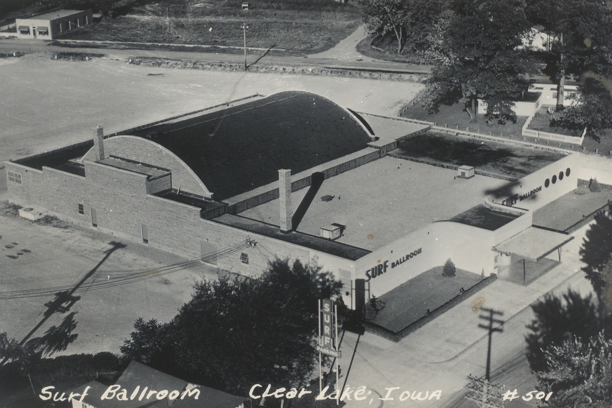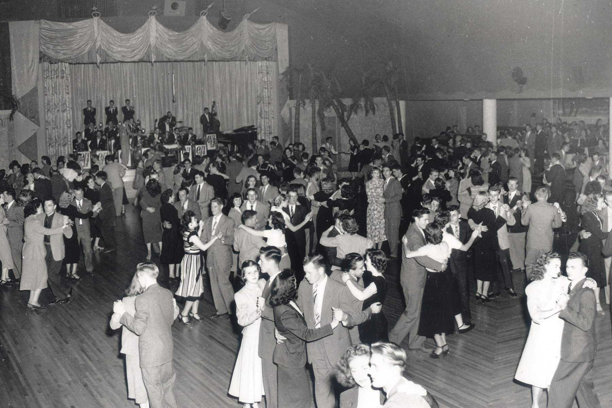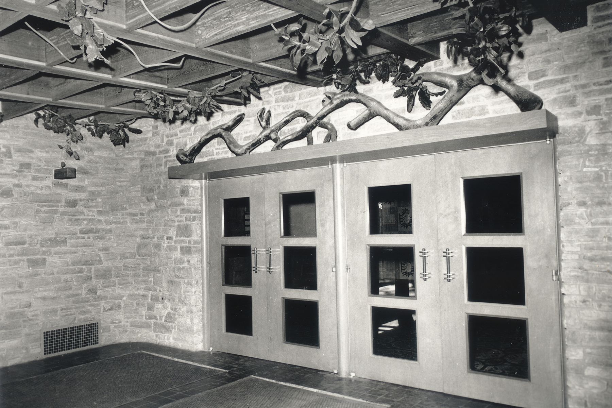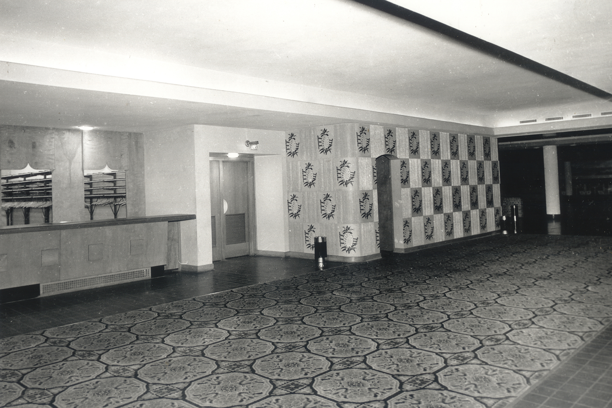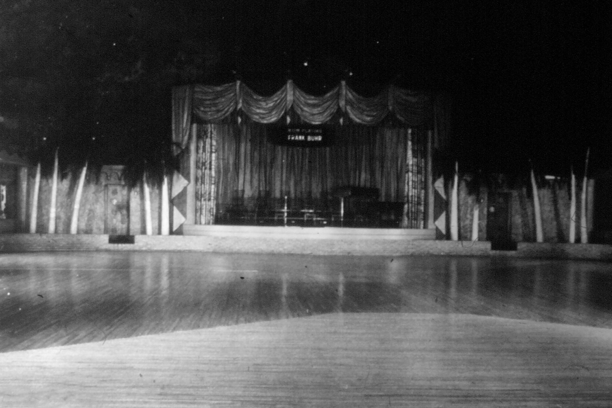We are extremely proud to announce that 2023 marks the 100th year of continuous practice of architecture for ATURA in North Iowa. Although our firm has seen many changes throughout the last century, one thing that has remained constant is our commitment to providing creative, appropriate, and user-focused design solutions which enhance the human experience.
Category: Posts
Hormel Foods recently started construction on a new Employee Welfare Expansion at their Algona, IA location. The 8,800 SF expansion project includes an addition to the existing building and renovations to existing areas. ATURA worked closely with Hormel to create a design that will help them have greater plant control by separating their RAW food
Camp Foster YMCA , located in Spirit Lake, IA, recently held a groundbreaking ceremony to celebrate the start of construction on a multi-phase project to improve their facilities. To help them bring their vision for this project to life Camp Foster turned to ATURA architecture. ATURA worked closely with Camp Foster on the design, phasing,
Humboldt County Memorial Hospital officially broke ground on a new 3,000 SF mental healthcare clinic with a ceremony on Sept. 2. HCMH was looking to design a facility with the appropriate space and features to provide much-needed mental health services to their community. ATURA architecture worked closely with HCMH to help them bring their vision
Good Life RV in Webster City, IA has been looking to increase its capacity for servicing RVs. In August they officially broke ground on a new Service Center. The new 16,500 SF facility will almost double Good Life’s RV service space with 10 new service bays, bringing their total number of bays to 21. The
CLEAR LAKE, IA – ATURA architecture’s annual Student Collaborative Design Competition (SCDC) returned for its fifth year in 2021. “Like so many things, the event was unfortunately canceled last year due to the COVID-19 pandemic, but we are very happy we were able to hold the event again this year,” said Austin Pehl, Business Development
The new Clear Lake Gym Vestibule is part of a successful $18 Million bond vote along with other projects, like the joint-use Wellness Center. This unique 7,167 S.F. vestibule addition will serve as the new entrance to the high school’s gymnasium. The design features a large open lobby with tabled seating, a concessions area, and
Algona Schools needed to make some improvements to their athletic fields at the high school. To help them accomplish this task they turned to ATURA architecture. This exciting project involves a new gateway building that includes a ticket office, concessions, and restrooms. The gateway building overlooks a new plaza area and incorporates new handicapped accessible
Our firm has successfully completed many projects for Northwood-Kensett CSD starting in 2007, with the renovation of their student commons. Since then, nearly every year we have completed a project including renovations to their high school classrooms, science classrooms, family and consumer science classroom and kitchen, art classroom, food service kitchen, industrial technology addition, HVAC
The U.S. Department of the Interior has designated the Surf Ballroom in Clear Lake, Iowa, as a National Historic Landmark, recognizing its enduring role in the history of American music. The ballroom is best known for hosting the last concert of Buddy Holly, Ritchie Valens and J.P. “The Big Bopper” Richardson before their fatal plane

