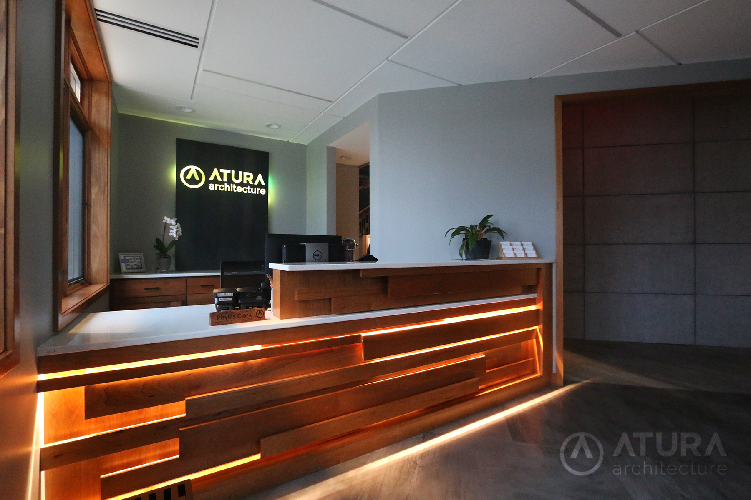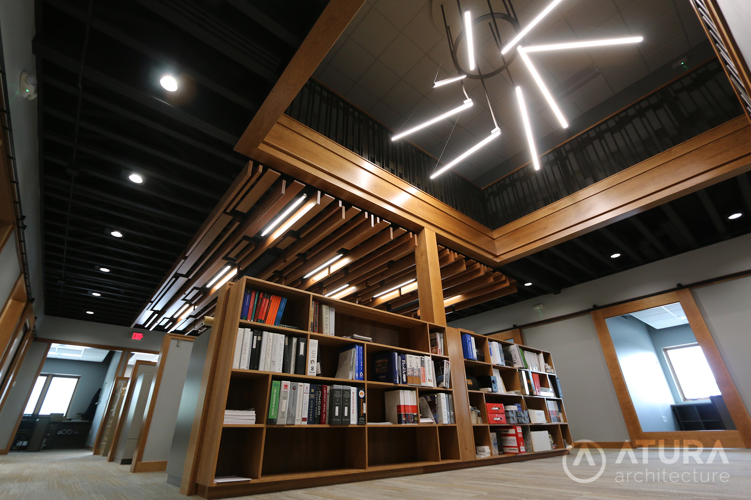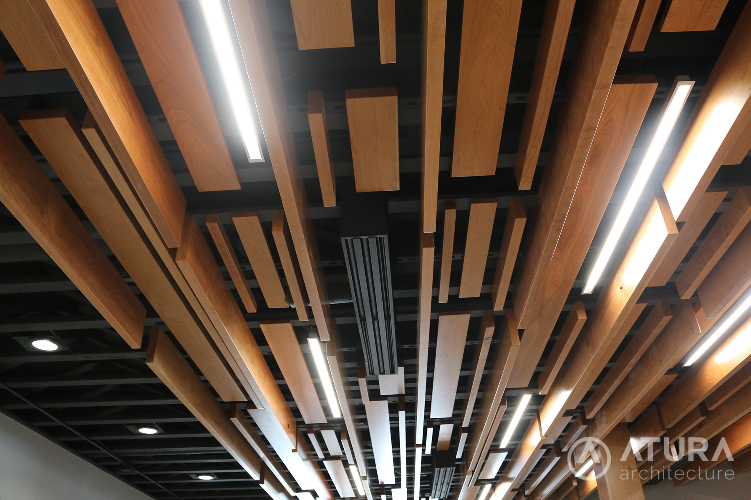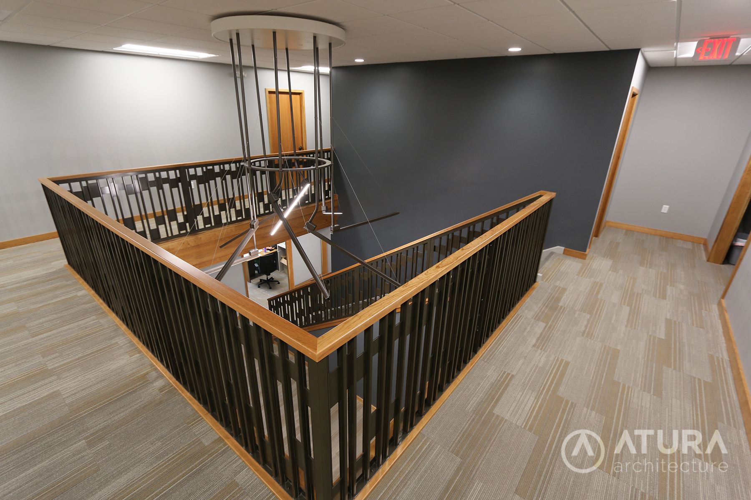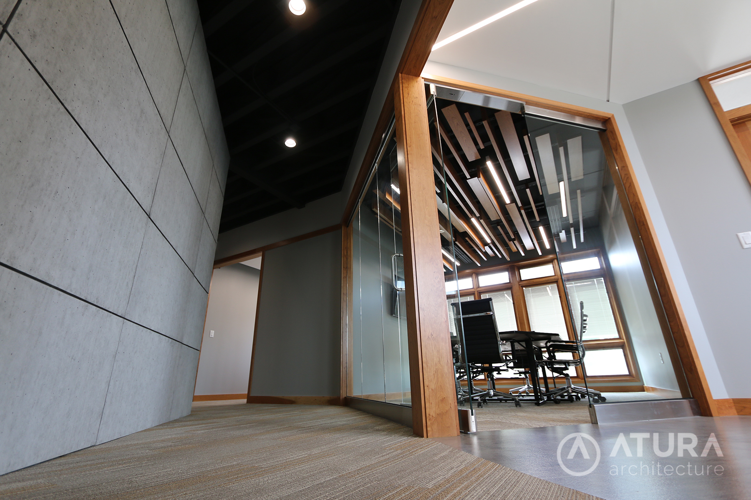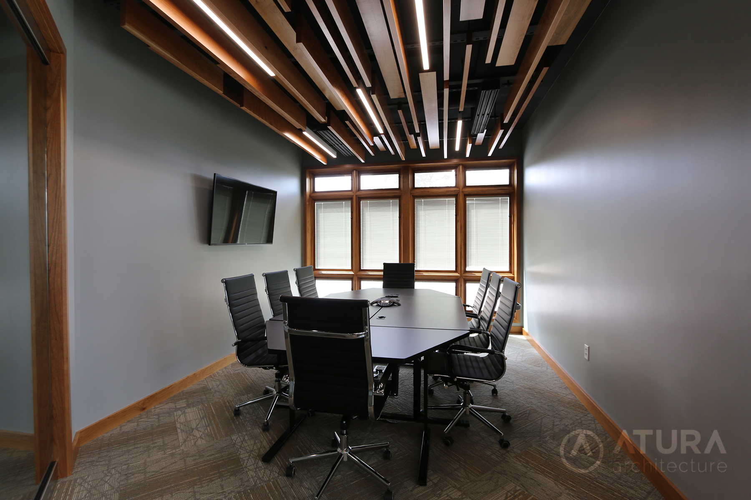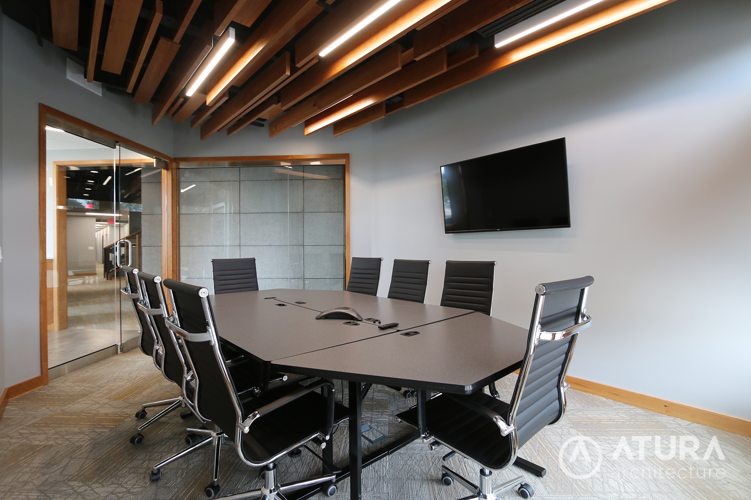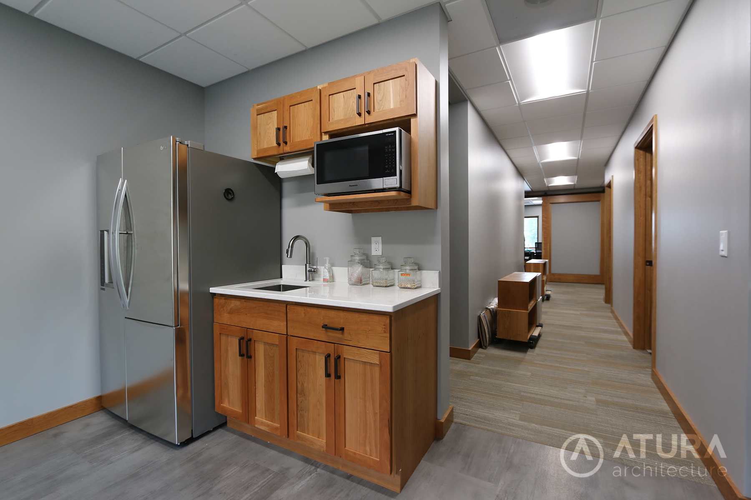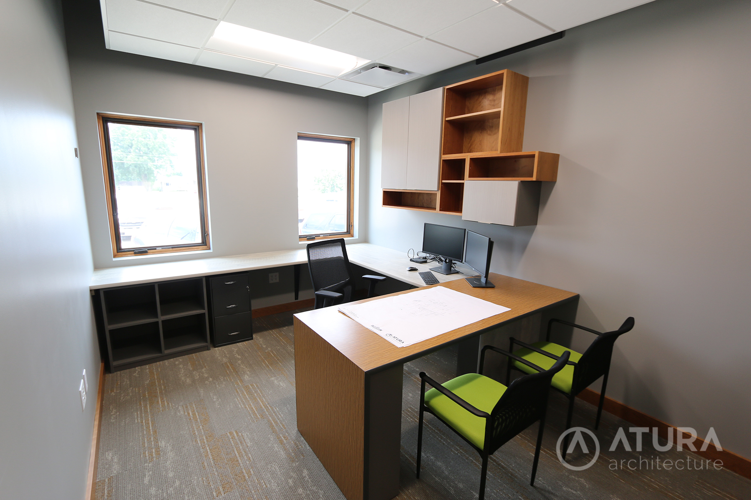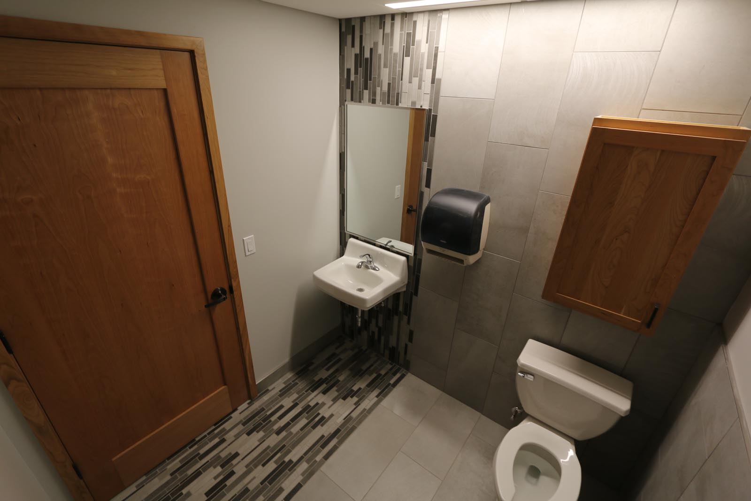ATURA Architecture Offices
Clear Lake, IA
Due to business growth and the need for additional office space, ATURA designed a new office in Clear Lake to be a reflection of the creative, functional, and inspiring environments they create for their clients. This 7,000 SF addition has the capacity for 15 staff on the main floor and an additional 18 on the second level. The space will house design staff for both public and private sector projects. With an emphasis on collaboration and communication, the space allows for flexibility when working on projects in small or large groups. Custom designed & fabricated elements include light fixtures, ceiling clouds, Office doors, railings, and office casework.
Project Type: Addition
Project Size: 7,000 s.f.
Completed Date: May 2018
Project Manager: Jarrod Jaspersen

