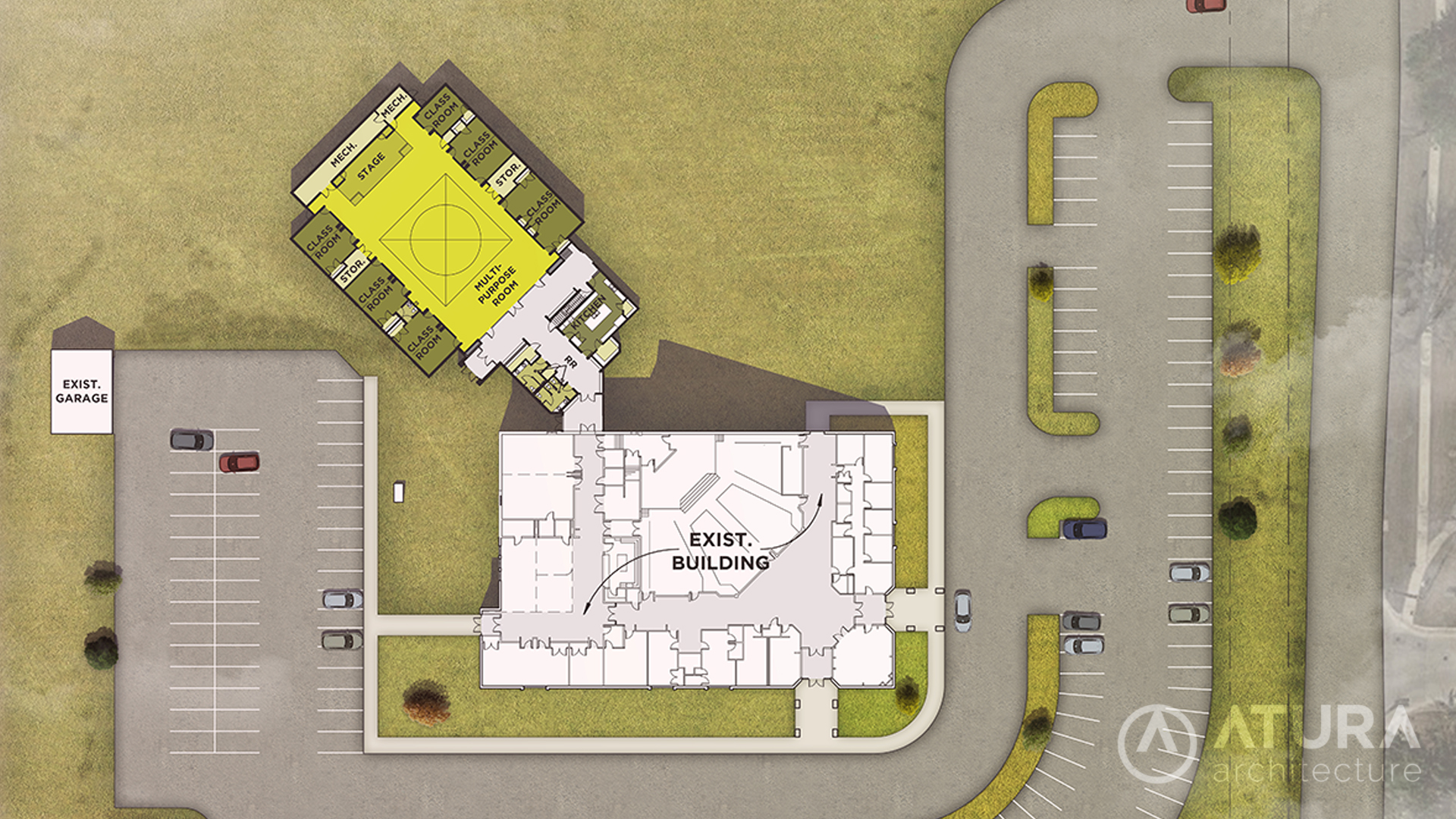The National Association of Church Design Builders has awarded ATURA the Industry Award for Innovation for its design of the Grace Church (Mason City, IA) Fellowship Hall Addition. With this annual award, NACDB recognizes ATURA for excellence and the highest level of quality in its design and services in the category of Innovation.
The project known as “the Bridge” is a 12,000 square foot addition to an existing 18,000 square foot church facility for Grace Church in Mason City, Iowa. The addition was designed to address space needs for the growing children’s ministry, add a multi-purpose banquet hall space with a full-service kitchen, and serve as an additional gathering space for Sunday morning worship services.
The entire addition was oriented at an angle to the existing building to minimize the impact on the existing site and to accommodate an anticipated expansion of the existing auditorium. The entrance and corridor cut through the building in the short dimension to access this future addition.
The simple layout places the large multi-purpose room in the center surrounded by classrooms on either side and the stage at one end. Opposite the stage is the entrance and circulation space with kitchen and restrooms beyond.
Allowing the classrooms to open directly into the multipurpose space eliminates wasted circulation space and creates a more secure environment for children’s ministry purposes. However, one of the challenges of placing classrooms and storage rooms along either side of the multipurpose room is that wayfinding becomes a challenge with so many doors. To address this, classroom walls protrude into the multi-purpose space, subtly highlighting their importance while storage walls are recessed back. Wood louvers cascading over the classroom “rocks” continues the effect. Wall-mounted light fixture housings mounted on the “rocks” identify each classroom by their color which corresponds to the accent color in each classroom.
The Awana game circle is incorporated into the multipurpose room carpet tile by changing the tile in a pattern the reducing the amount of floor tape necessary for games. This is helpful when transitioning to a more formal banquet environment when floor tape is no longer desired.
One goal for the project was to leverage the talents and abilities of some of the church members and highlight their work in the design. The wood louver ceiling system was custom built by members of the church. While most of the building was constructed by a qualified contractor outside the church family, the wood louvers were something taken on by various volunteers and celebrated in the design. Lined with an acoustical backer, the panels help absorb and distribute the sound in addition to adding visual warmth to this space.
Taking visual cues from Noah’s ark, the exterior spaces that surround the higher multipurpose room have a low slope membrane roof that forms the “hull” of the ark. The pitched roof over the center continues that theme and allows clerestory natural lighting into the multipurpose room that can be controlled by automatic shades. Inside, the wave theme is picked up as the projection screen above the stage is framed by a curvaceous soffit which also serves to hide ductwork. Opposite the stage, a balcony is perched above the entrance corridor and overlooks the multi-purpose room. This “spaceship bridge” continues the curve theme and is meant to draw youth to the social space upstairs.
“I have worked with several architects as a custom woodworker for over thirty years. In providing cabinetry, millwork, and architectural elements for their projects, I wasn’t exposed to the broad spectrum of what an architect does. Working with Reed on the Grace Church addition opened my eyes to the tremendous value an architect brings to any project. Reed was the key component in accomplishing our beautiful and functional addition. I highly recommend both Reed and the services of ATURA!” – Ron Wunderlich, Building Committee Chair, Grace Church
Project Type: Addition
Addition Size: 12,000 s.f.
Status: Completed
Designer: Reed Wessman
Click here to view more project photos.
Learn more about the National Association of Church Design Builders here.


Leave a Reply