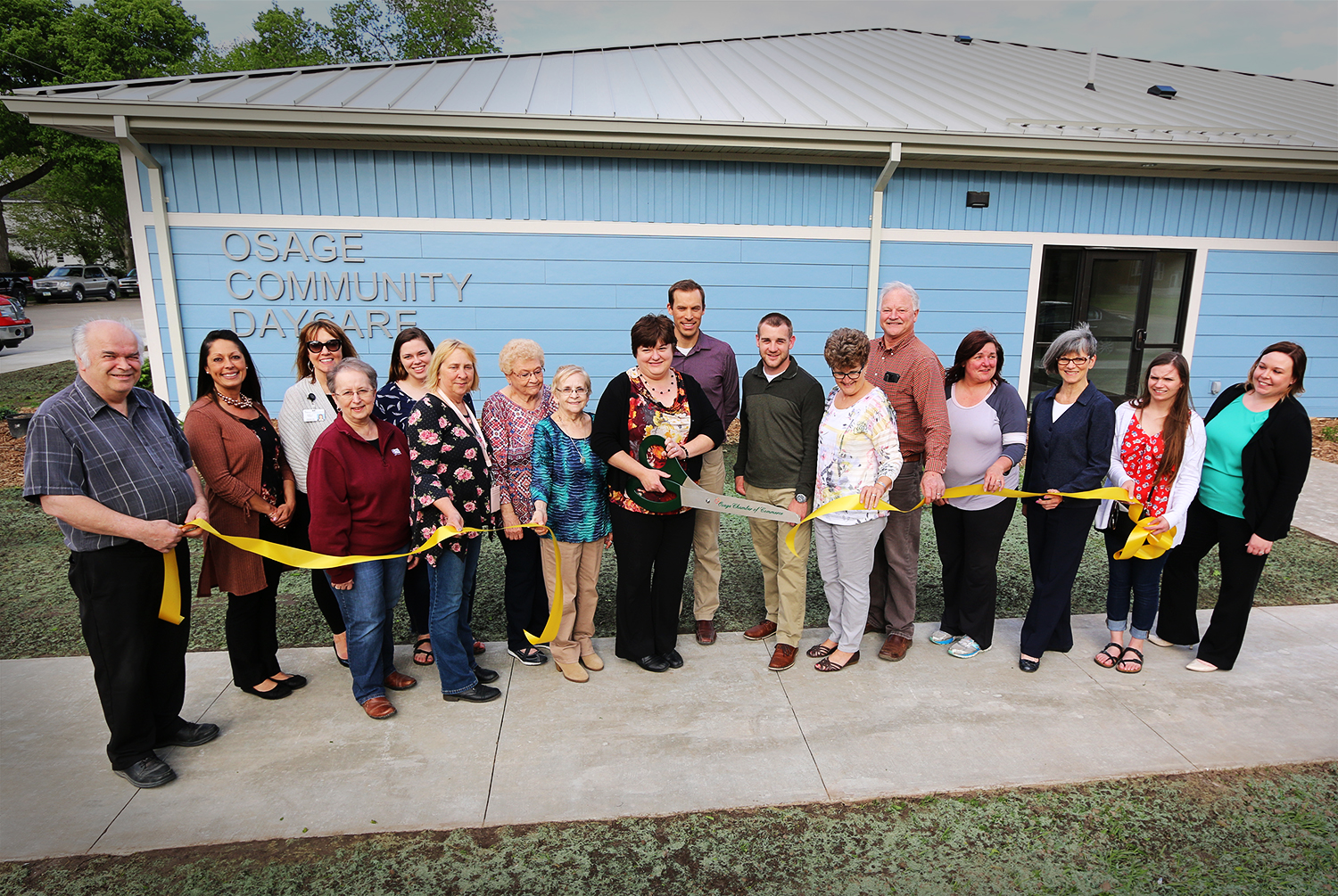We are very excited that the ribbon has been cut on Osage Community Daycare’s new facility!
Designed as a tornado safe room per ICC 500 standards, this new 7,430 s.f. daycare is located on land owned by the school district. The adjacent elementary school is thirty yards from the facility and shares a playground designed for pre-k children. This new facility replaces an outdated space that could no longer accept new children. The new space fits up to 111 children and has five childcare rooms, full-service kitchen, child pick-up/drop-off areas, and four restrooms.
Project Type: New Facility
Project Size: 7,439 sf
Status: Completed
Scope of Services: Full Design Services
Designers: Reed Wessman & Sonya Pareja
Exterior Materials: Masonry, Pre-finished Metal Panels, Fiber Cement Siding


Leave a Reply