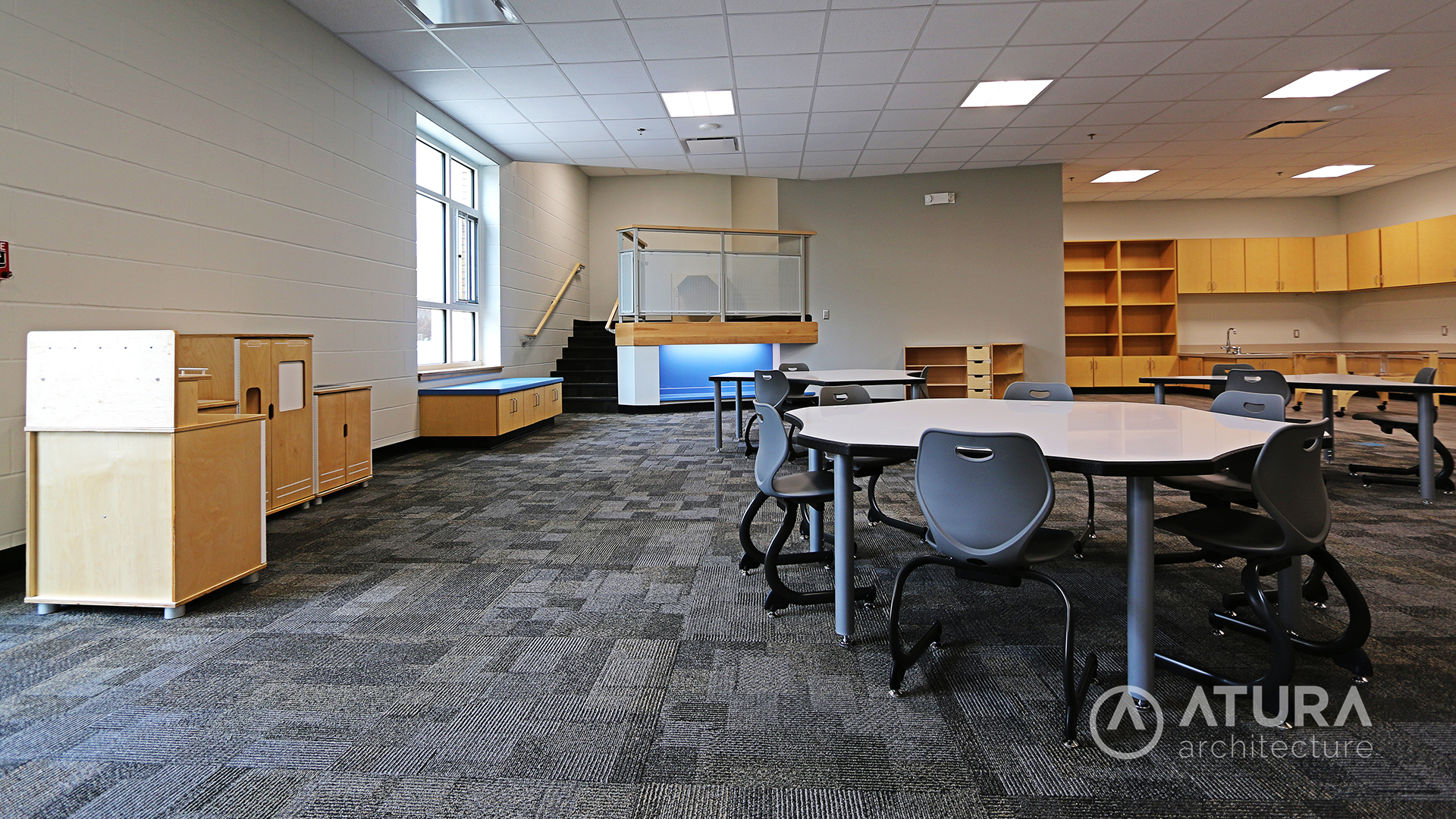Until this year, Clear Lake Community Schools’ pre-kindergarten programs were located separately from the rest of their early education classes at Clear Creek Elementary. They wanted to consolidate the two programs on to one site by building a new preschool facility addition onto the Clear Creek Elementary building. To help them navigate the unique challenges this project presented they turned to us at ATURA Architecture.
“The Clear Lake Community School District has been working with Atura Architecture for the last three years. They are an excellent firm that listens to their clients and works diligently to ensure the client understands the scope of the project and the costs associated with it,” said Clear Lake CSD Superintendent, Doug Gee. “Clear Lake will continue to use them in their future building projects.”
The design team incorporated the use of similar materials and architectural styles that were used in the design of the Clear Creek Elementary building to ensure continuity between the two. However, the interior space boasts man creative and unique design features including; elevated reading and play nooks and multifunctional sliding doors in the multi-purpose room. The new facility also boasts five classrooms, a library, a multipurpose activity room, staff lounge, office, and, of course, a playground area.
The doors of the new Clear Creek Preschool officially opened with an open house for new students and the public on August 29 and classrooms are now full of young minds eager to learn.
Project Type: Addition
Project Size: 13,360 s.f.
Status: Completed
Designer: Reed Wessman, Sonya Pareja, Dennis Ulrichs


Leave a Reply