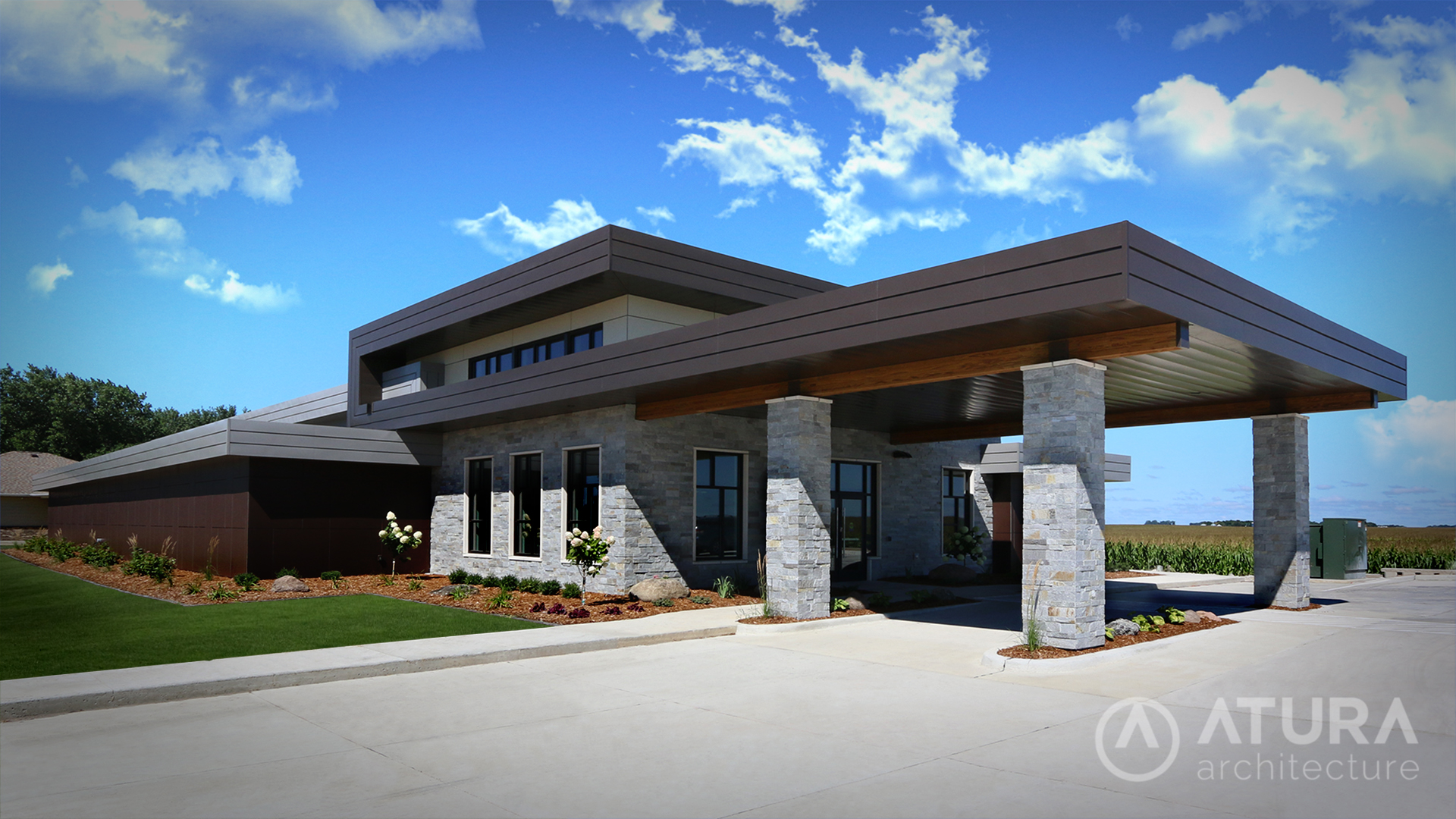Iowa Specialty Hospitals and Clinics is a healthcare provider serving north-central Iowa that offers focused, specialized care with a compassionate touch. With campuses in Belmond and Clarion, and outreach clinics in Boone, Clear Lake, Fort Dodge, Hampton, Webster City, and West Des Moines, they employ over 600 employees and over 60 providers and specialists. Recently, they wanted to expand their service area by opening a state-of-the-art facility in Garner. To design this new clinic they turned to our design experts here at ATURA Architecture.
The new Garner Clinic features a unique, modern design that reflects the cutting-edge technology and services it offers its patients. With 9,085 square feet of space, this design also provides ample room to house these services, which include 20 exam rooms, 7 offices, nurse’s station, radiology room, procedure room, laboratory, staff breakroom, reception desk, and lobby complete with a play area for children.
We’re proud to say that the Garner Clinic officially opened its doors to patients in July of this year.
Project Type: New Construction
Project Size: 9,085 s.f.
Status: Completed
Designer: Mark Kroemer


Leave a Reply